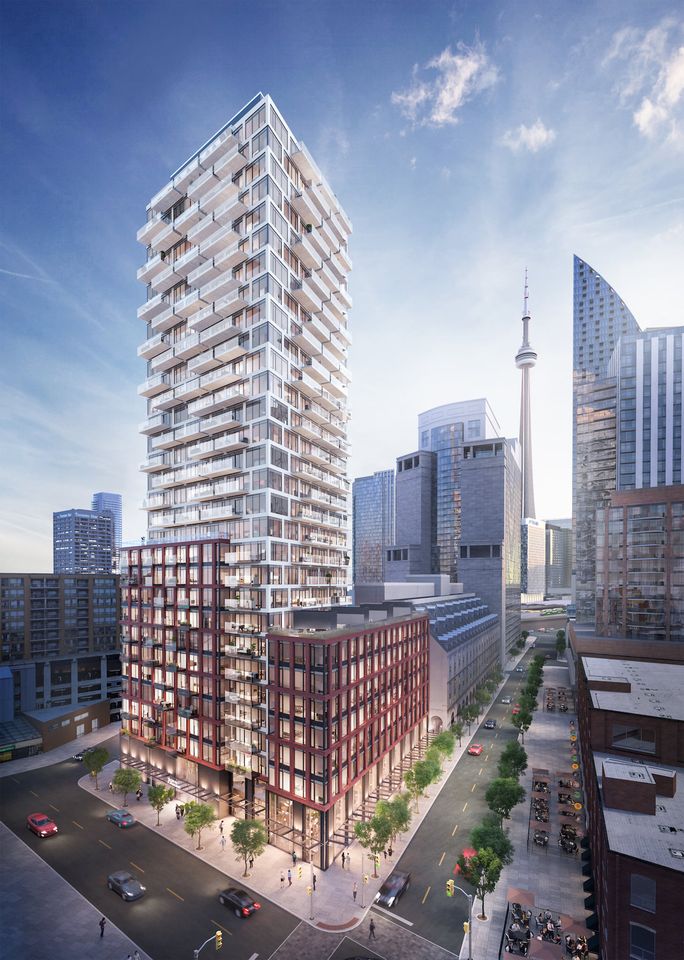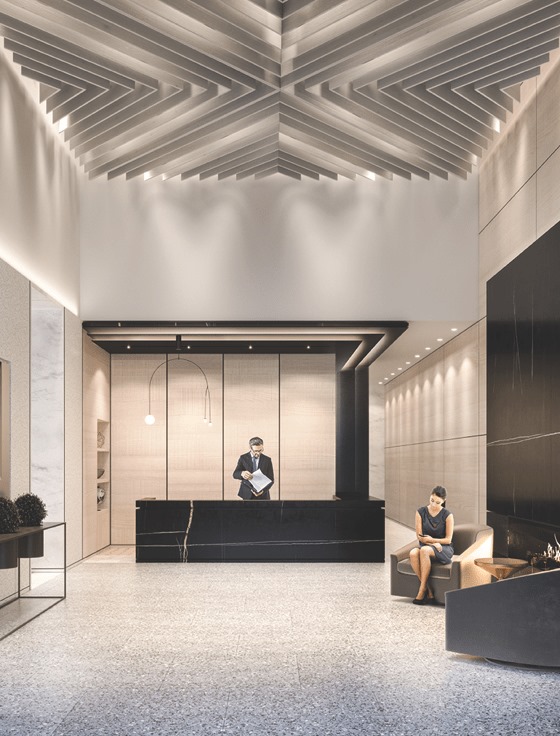Assignment
75 The Esplanade, Toronto, ON M5E 1Z4, Canada
Overview
- Condo
- 1
- 1
- 0
- 488
- 2021
Description
• Ceiling height in principal rooms is 9ft as per plan except where bulkheads are necessary for mechanical distribution • Expansive double-pane thermally broken floor to ceiling windows with low e‑glass for radiant, light filled interiors • Sliding or swing doors open onto the balcony or terrace • Bathroom, powder room, washer/dryer room and foyer ceilings are smooth drywall painted white, as per plan • Exposed concrete columns as per plan • White painted interior walls • 4” square edge baseboards • Slab style bedroom, bathroom, closet and washer/dryer room doors with brushed chrome hardware • Opaque glass sliding bedroom doors, as per plan • Vinyl coated wire shelving in all closets and storage areas • Front loading stacked washer and dryer • Individually controlled heating and air conditioning system utilizing a heat pump system • Electronic communication system located in the secure main entry vestibule • Surveillance cameras in the lobby, main entry vestibule and garage monitored by concierge • Key fob controlled access system at all main building entry points and parking garage • Smoke, carbon monoxide and heat detectors provided in all suites
Address
Open on Google Maps- City DT Toronto
- State/county Ontario
- Country Canada
Details
Updated on March 26, 2021 at 3:23 pm- Price: $549,900
- Property Size: 488 Sq Ft
- Bedroom: 1
- Bathroom: 1
- Garage: 0
- Year Built: 2021
- Property Type: Condo
- Property Status: Assignment
Mortgage Calculator
Monthly
- Principal & Interest
- Property Tax
- Home Insurance
- PMI



